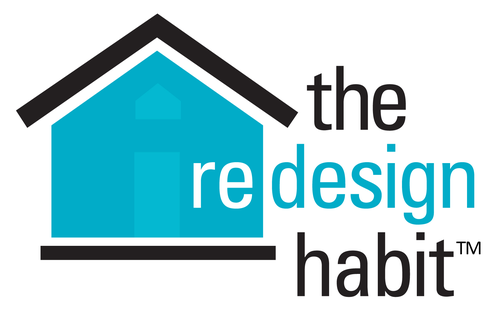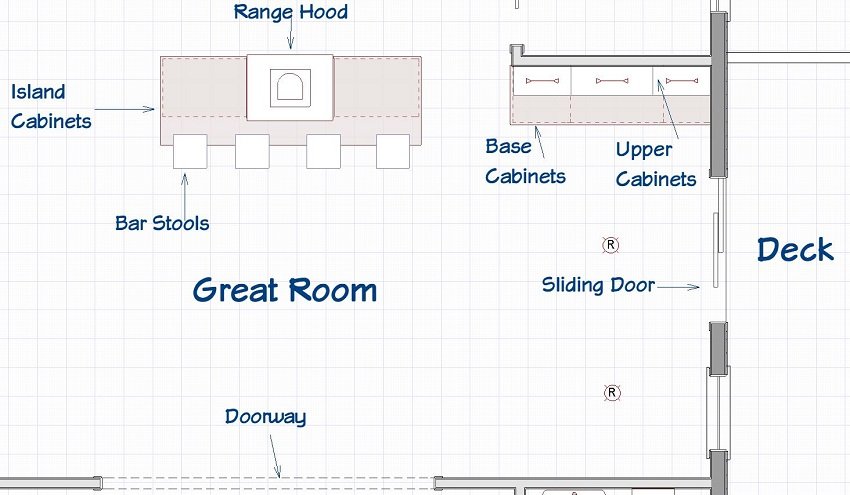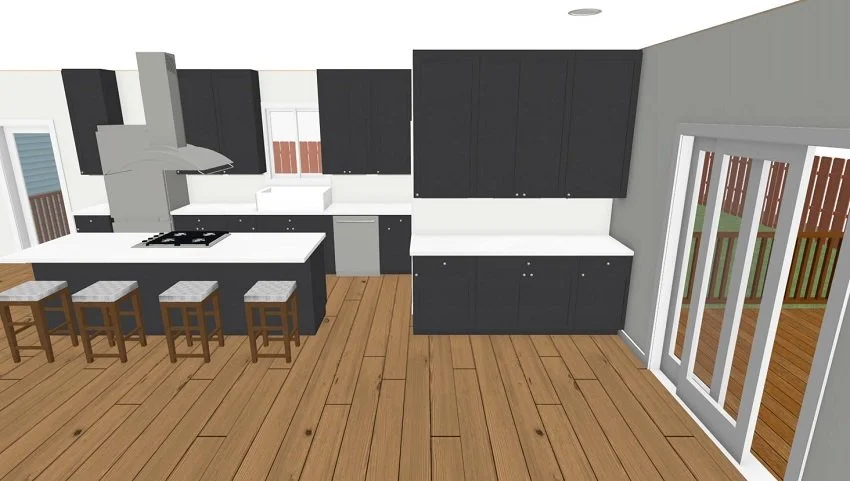How To Read a Floor Plan – For Fun and Function
So you may wonder why on earth you would ever need to know how to read a floor plan. You got me. I cannot guarantee this skill will benefit you. However, if you ever remodel your home, look at design magazines, or simply want to use a simple floor plan to rearrange a room in your home, this skill can come in very handy. And learning new things is always good. And think of all the other ways you probably spend part of your time…seen any cat videos lately? Case closed.
The first step to understanding a floor plan is to know it’s not dimensional, it’s just a flat drawing looking down as if the roof has been removed. It’s kind of a fun perspective and that is especially valuable in helping you space plan.
Floor Plan Views
This simple floor plan shows the top half of a great room. You will see callouts for windows, hinged doors, pocket doors, and other features. You’ll note that each item is a fairly reasonable representation of how it would appear as viewed from above.
In the bottom half of the great room you’ll find callouts for the deck, sliding patio doors, doorways, cabinets, and more. The small circles with “Rs” denote recessed ceiling lights.
Now let’s leverage the same two plans but now render them as drawings that have dimension to them. Understanding how the two plans work together can help you visualize your rooms from different perspectives.
Three Dimensional Room Renderings
So in this rendering, you can see all the items that we called out above in Floor Plan 1. The windows, hinged doors, pocket doors, and so on.
Finally in this last rendering, you can see the deck, sliding patio door, the island, bar stools, and all the rest.
Final Thoughts
Using a floor plan to see what a room would look like if you redesigned it, whether moving walls or cabinets or simply rearranging furniture, is much easier on your back while still giving you a good sense of how your changes will impact the look of the space. I hope that having some basic skills has added a new tool in your home improvement tool chest and, most importantly, has increased your confidence.
Now, what will you do next to love where you live?
Please feel free to reach out to us at The Redesign Habit and ask questions or simply share a project that you are working on or have completed.
For more great stories and ideas please follow us on Facebook and Instagram.




