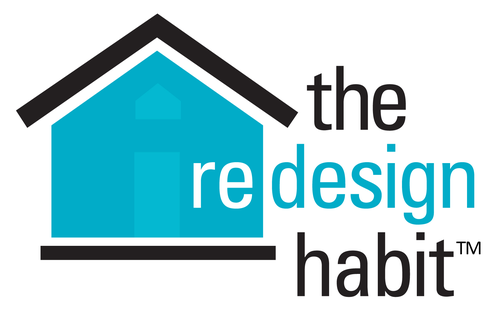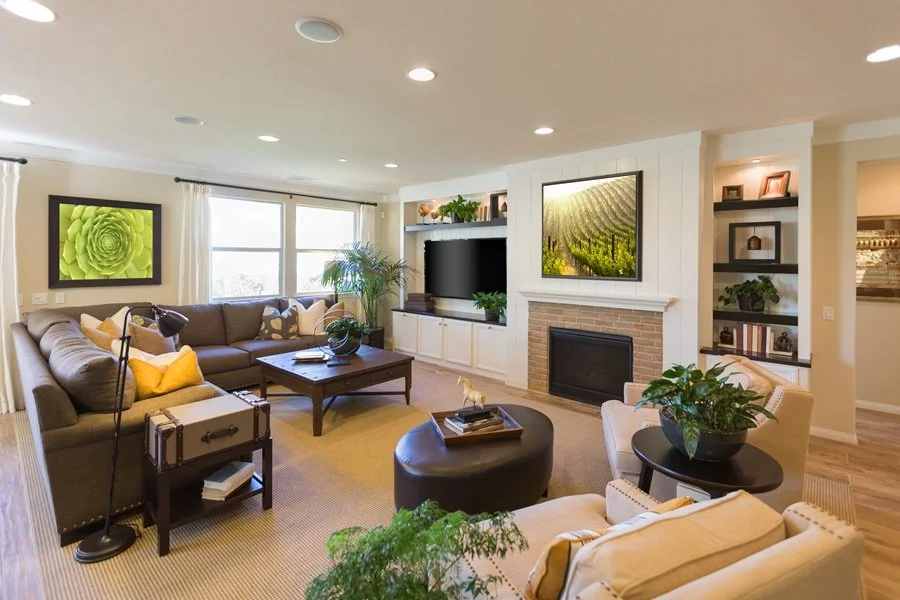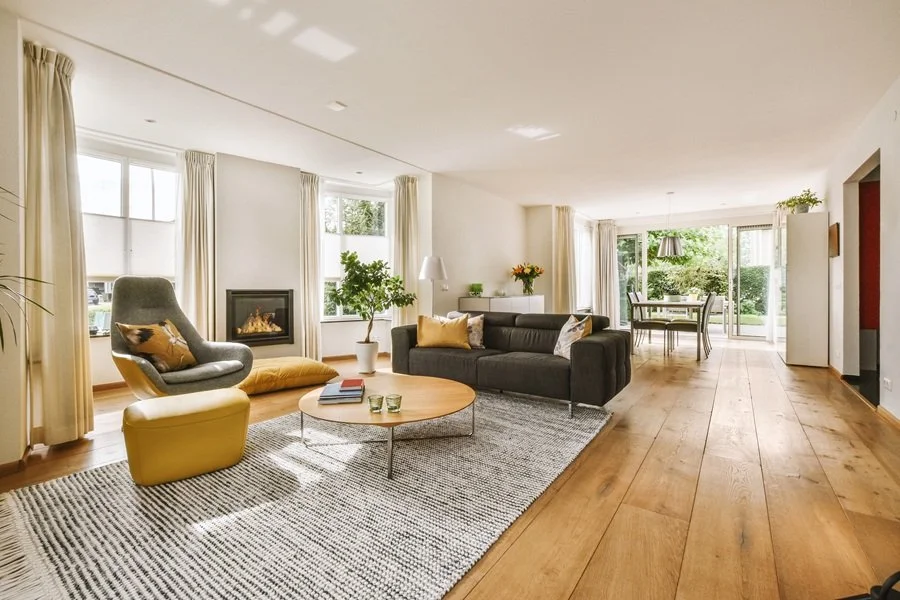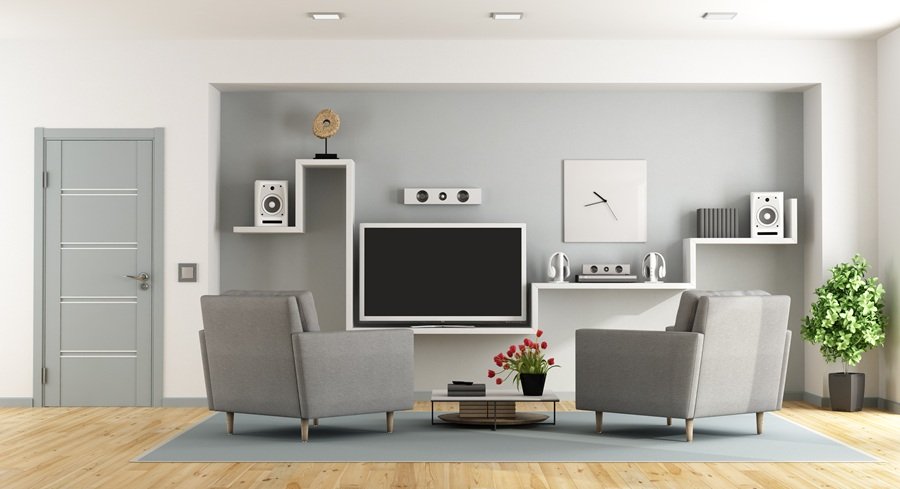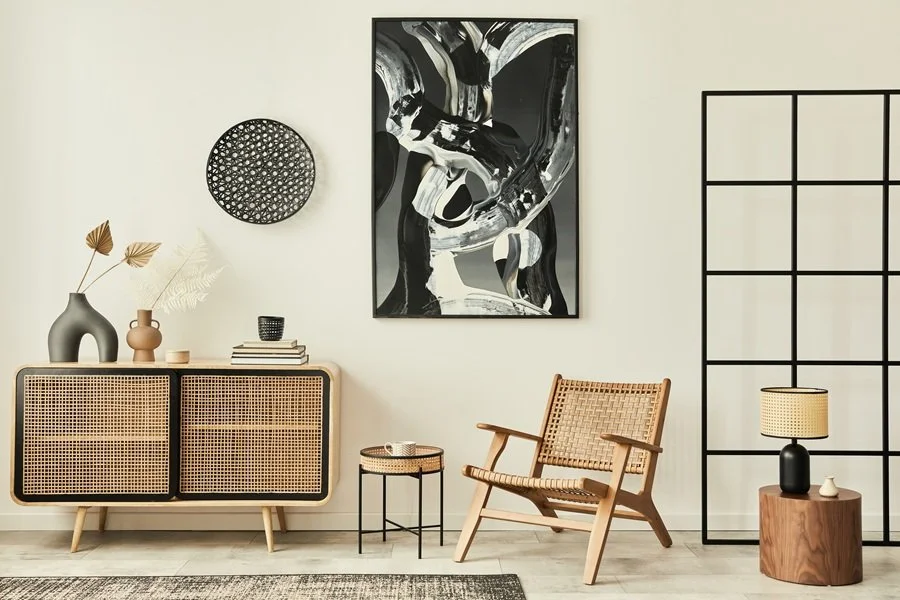The 5 Most-Asked Room Layout Questions—Answered!
You drag your sofa and rug a foot to the left, only to bring it back to the right. You stand in the doorway, hands on hips, wondering if the chair goes better there or there-there. You wrack your brain wondering if the current furniture arrangement is the only one that will ever work. We’ve all had experiences like these. Room layout can feel like a giant jigsaw puzzle with no helpful picture on the box lid. Questions abound, and in today’s blog I will answer the most common ones.
Simple answers to the top 5 layout questions clients ask (sometimes wide-eyed in bed unable to sleep).
1. Where should the furniture go?
Let’s start with the big stuff. Your largest piece—usually the sofa—should face your room’s focal point. That might be a fireplace, TV, dramatic artwork, or a swoon-worthy gallery wall.
Pro tip: Try floating the furniture away from the walls (if space allows). It helps define zones, improves conversation flow, and makes the room feel thoughtful instead of "just pushed to the edges." It’s a game-changer.
2. How do I make a room feel bigger?
Forget cramming in oversized pieces that overwhelm the space. Instead, opt for better-scaled furniture and fewer items overall. Give each piece its own space to “breathe.”
Strategic tricks like mirrors, lighter colors, and area rugs that extend under furniture can visually stretch the room. And don't always be afraid of empty space. Done well, it can feel not wasted, but elegant.
3. Where should the TV go?
It’s not my most popular answer, but over the fireplace is rarely ideal (unless you enjoy neck strain). Position the TV where the seating naturally faces and consider window glare at all times of the day when you’ll be watching—your screen shouldn't double as a solar reflector.
If you’re feeling design-forward, frame the TV like a piece of art or tuck it behind cabinet doors. Practical and pretty? Yes, please.
4. How do I create a focal point?
One star. That’s it. Choose a fireplace, large piece of art, dramatic paint color, or statement piece of furniture, and let it shine. Then build your layout to highlight that focal point, not compete with it. Add layers like lighting, texture, or accessories to bring it to life. A clear focal point brings calm to the chaos and tells the eye where to go.
5. How do I make it flow?
Here’s where we zoom out a bit. Flow isn’t about walking paths (that’s circulation). Flow means the design in this room connects visually to the rest of your home.
You’re well on your way if you repeat a color, finish, or style cue from one space to the next. Maybe it’s a shared wood tone, a color that pops up in each room, or a material like rattan or matte black that creates rhythm. It’s not necessarily about exact matches, it can be as simple as creating nice moments in your space that “rhyme.”
While flow is key, circulation still matters. Keep 30–36" for major walkways and 18" between pieces where people sit and move.
Final Thoughts
You’re not alone in your space that may feel confusing. Reach out with any design-related questions you may have, and I’ll be glad to share my thoughts and guidance!
Now, what will you do next to love where you live?
Be sure to visit The Redesign Habit to share your redesign stories or reach out with your questions. We’d love to hear what you’re working on.
For more great stories and ideas please follow us on Facebook, Instagram, and subscribe to our YouTube Channel.
